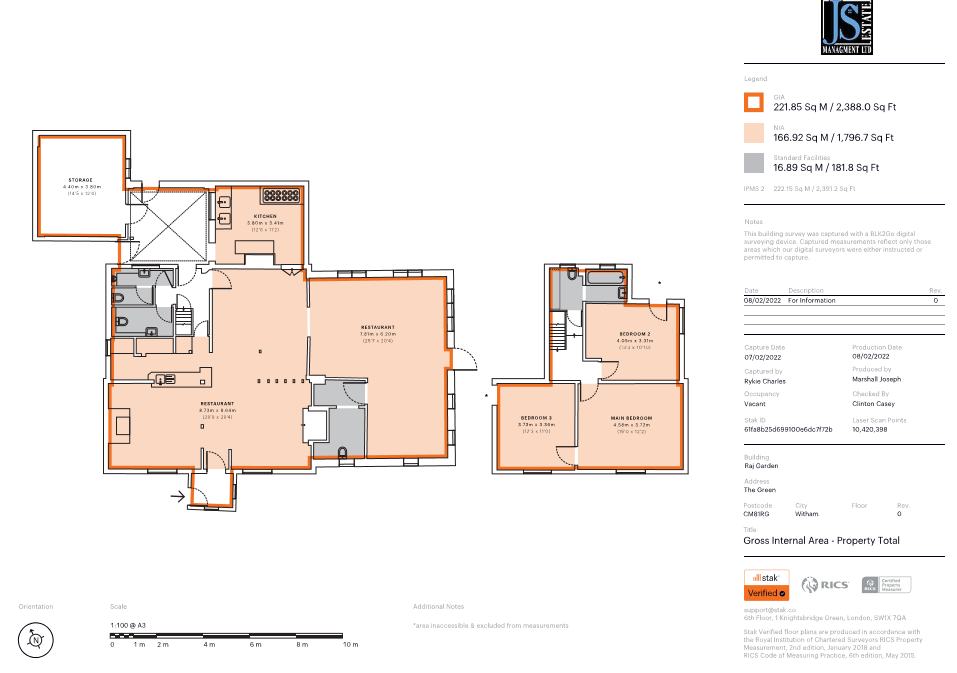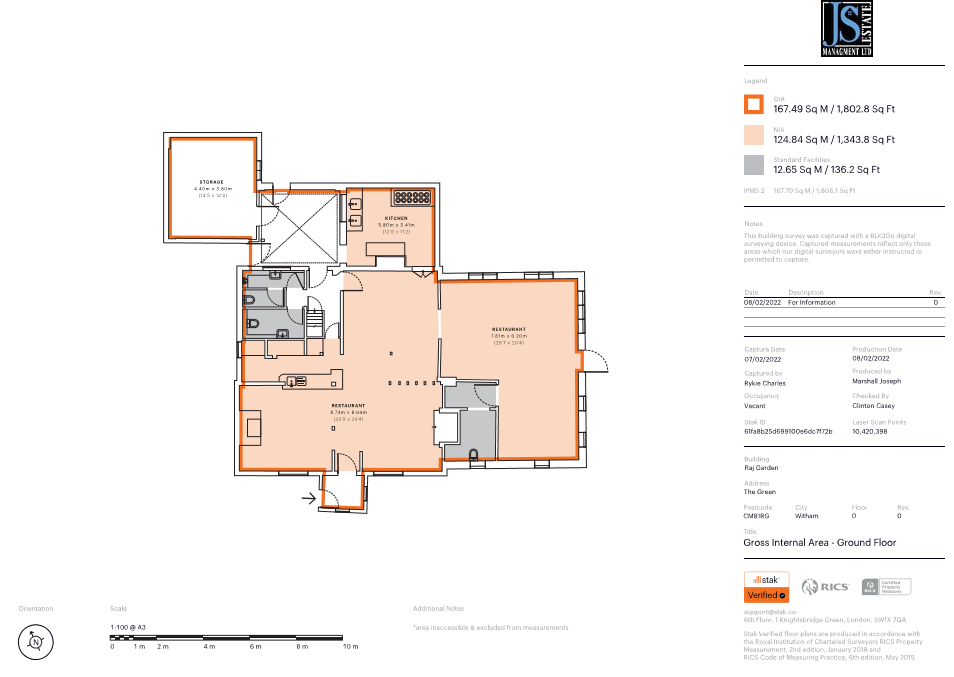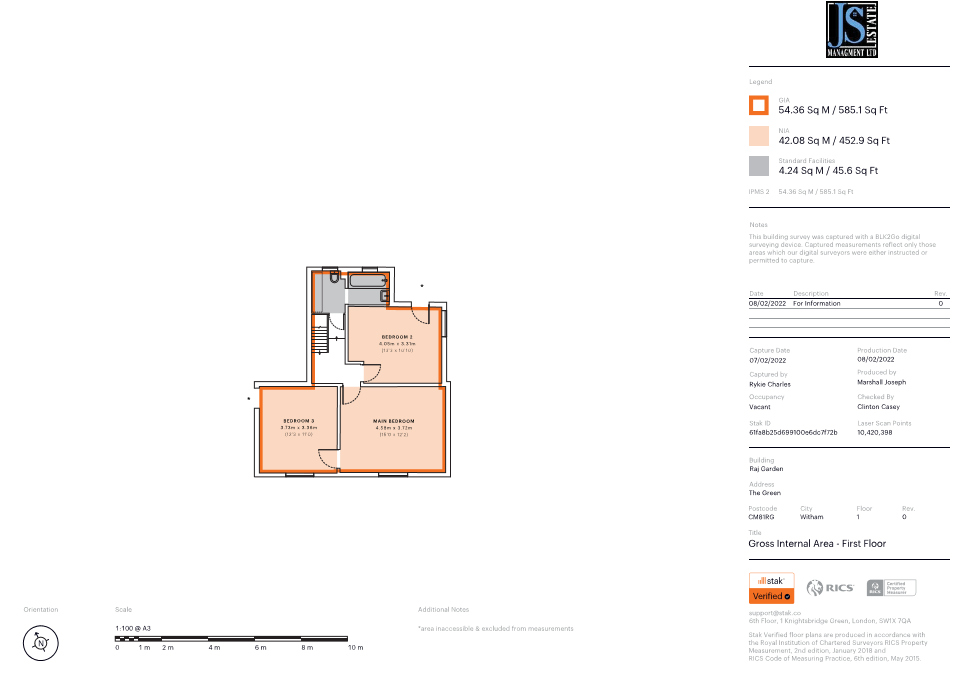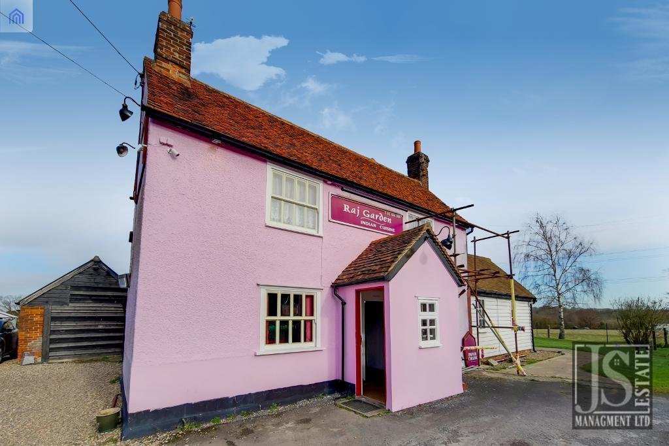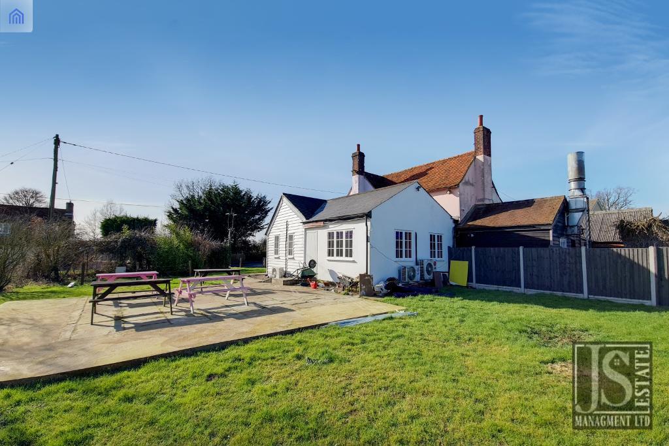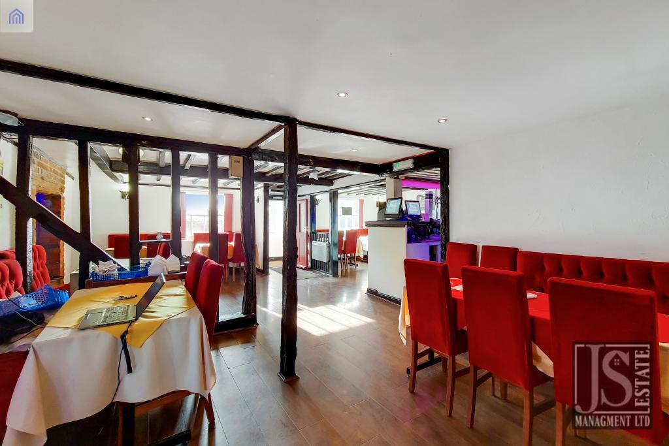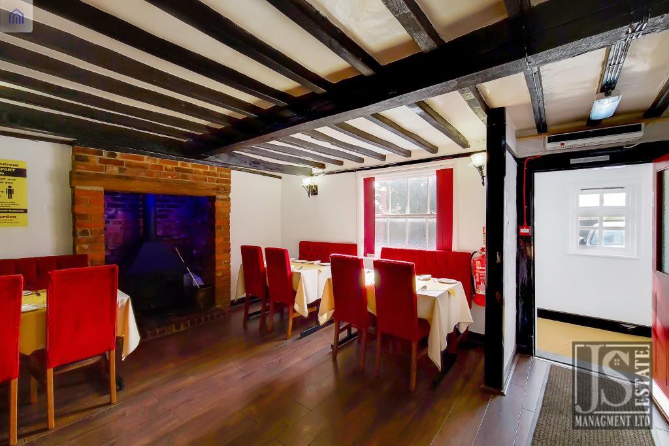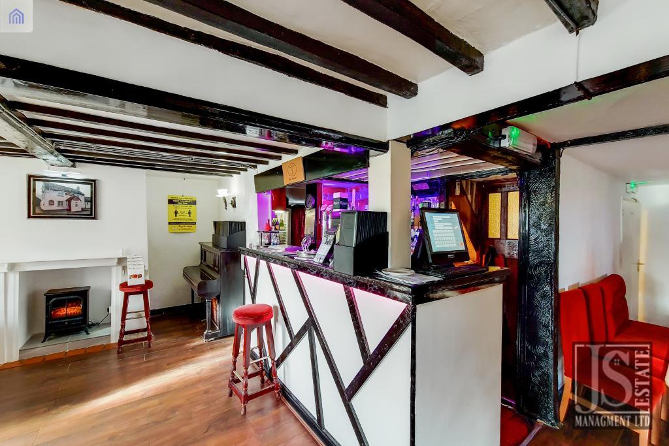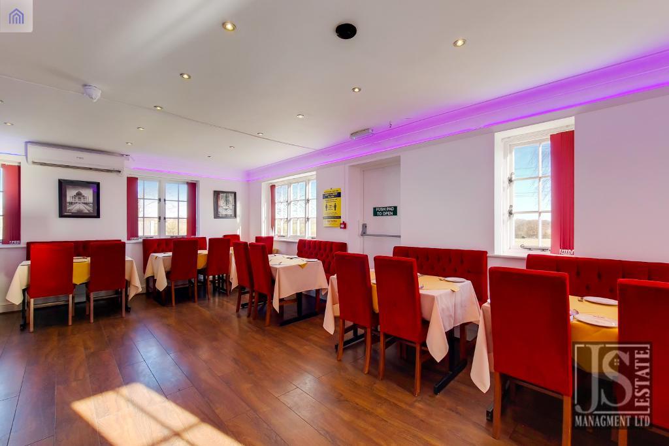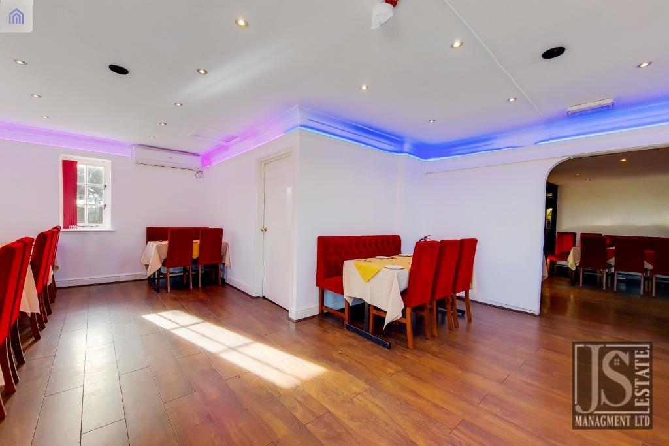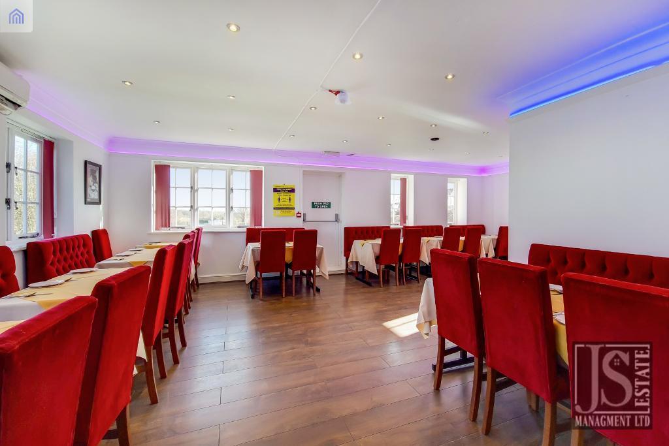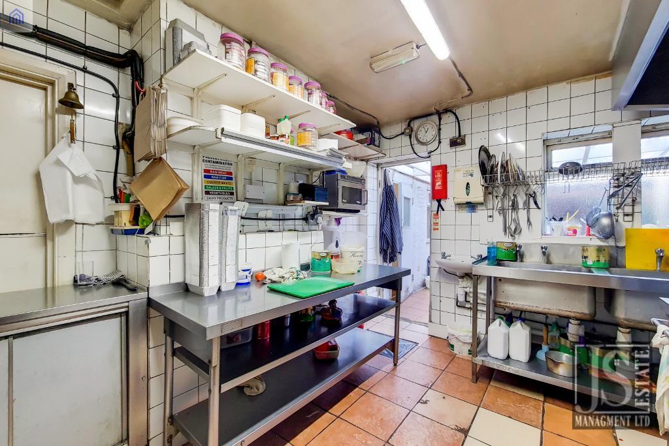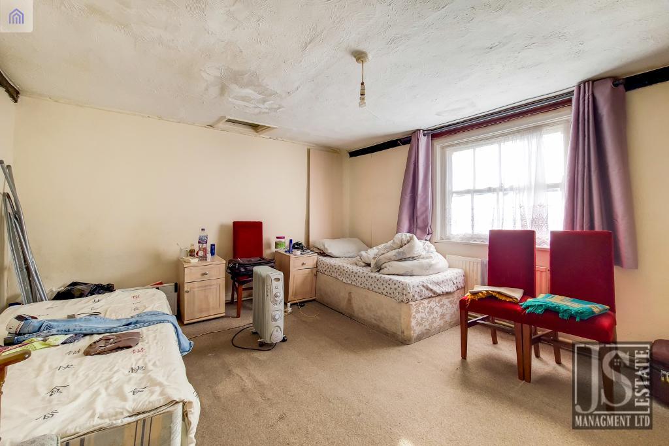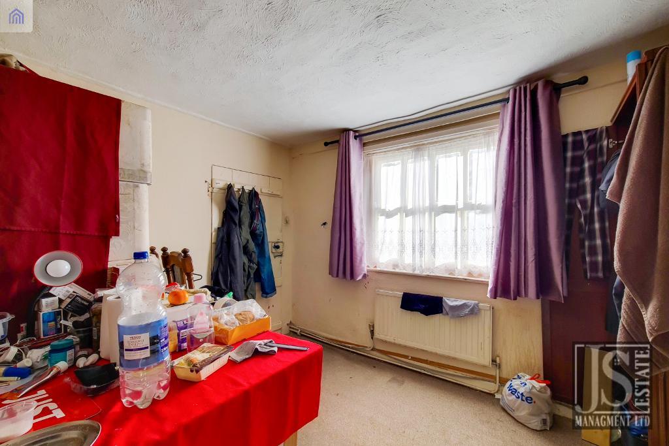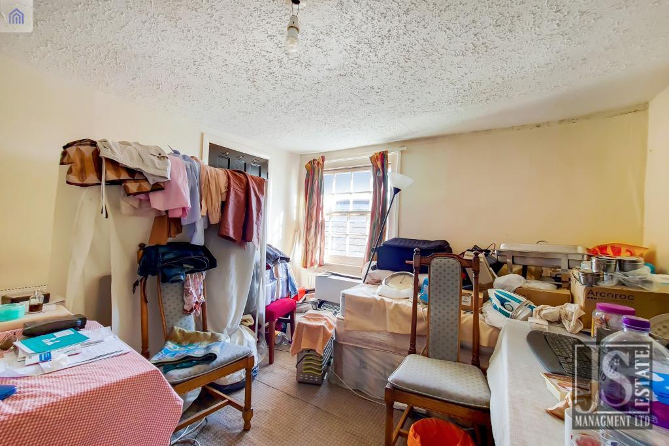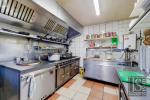Key Features
- Commerical
- Available Now
- Three Bedroom Flat Above
- Car Park
- Great Development Opportunity
- Call For More Infromation
- Fully Licensed
- ***FULLY RENOVATION recently ***
Summary
JS estate management are delighted to present an opportunity to purchase the freehold interest in a very popular restaurant, which has been immaculately maintained. The plot presents a restaurant to be sold as a going concern which accommodates 100 covers, bar area and courtyard; a 3 bedroom flat on the first floor and parking for multiple vehicles.
There may also be development potential subject to planning permission.
Interested parties should note VAT may be applicable.
Location
The Raj Gardens Restaurant - The Raj Gardens is situated in White Notley, Witham and has been trading for over 15 years. Originally built in the 17th Century. This Grade II Listed building offers it's own splendour of original ornate period features and has also been extended. Raj Gardens provides a warm and welcoming atmosphere for family functions, catering for seasonal events for Football Clubs, Christmas Parties, Weddings and similar events.
The fully licenced restaurant also offers a bar area, courtyard and can accommodate 100 covers for a wonderful dining experience no matter what the occasion.
The restaurant also offers a takeaway facility which is also very popular within the local area.
Additional Information
The accommodation in the restaurant comprises:-
Main Seating Area - 8.711m x 3.527m (28'7" x 11'7") -
Further Seating - 5.134m x 4.112m (16'10" x 13'6") -
Extension - 7.816m x 3.322m plus 2.595m x 4.362m (25'8" x 10'11" plus 8'6" x 14'4") -
Bar Area - 1.965m x 4.394m (6'5" x 14'5") -
Fully Equipped Kitchen - 3.788m x 3.310m (12'5" x 10'10") - :
Preparation Area - 3.493m x 3.345m (11'5" x 10'11") -
Pantry - 4.356m x 3.744m (14'4" x 12'3") -
External Store - 4.710m x 4.382m (15'5" x 14'4") -
Disabled W/C - 2.142m x 2.157m (7'0" x 7'1") -
Gents W/C - 2.628 x 0.727 plus 1.185 x 0.741m (8'8" x 2'5" plus 3'11" x 2'5") -
Ladies W/C - 2.628m x 1.263m (8'8" x 4'2") -
Facilities - There is a fully equipped kitchen as well as three store rooms offering ample space to store, prepare and fulfil orders.
On Site Parking/Development Potential - The overall plot size is c1 acre which is currently used for customer parking, with 2 garages.
There may be development potential for the plot subject to planning permission.
First Floor Flat - The plot provides accommodation on the first floor which is accessed via the lobby behind the bar area and comprises:
Bedroom 1 - 4.046m x 3.314m (13'3" x 10'10") -
Bedroom 2 - 4.581m x 3.726m (15'0" x 12'3") -
Bedroom 3 - 3.752m x 3.310m (12'4" x 10'10") - Accessed via Bedroom 2
Bathroom - 1.752m x 1.394m (5'9" x 4'7") -
W/C - 1.443m x 1.817m (4'9" x 6'0") -
For further information on this property please call 0207 231 2957 or e-mail [email protected]
